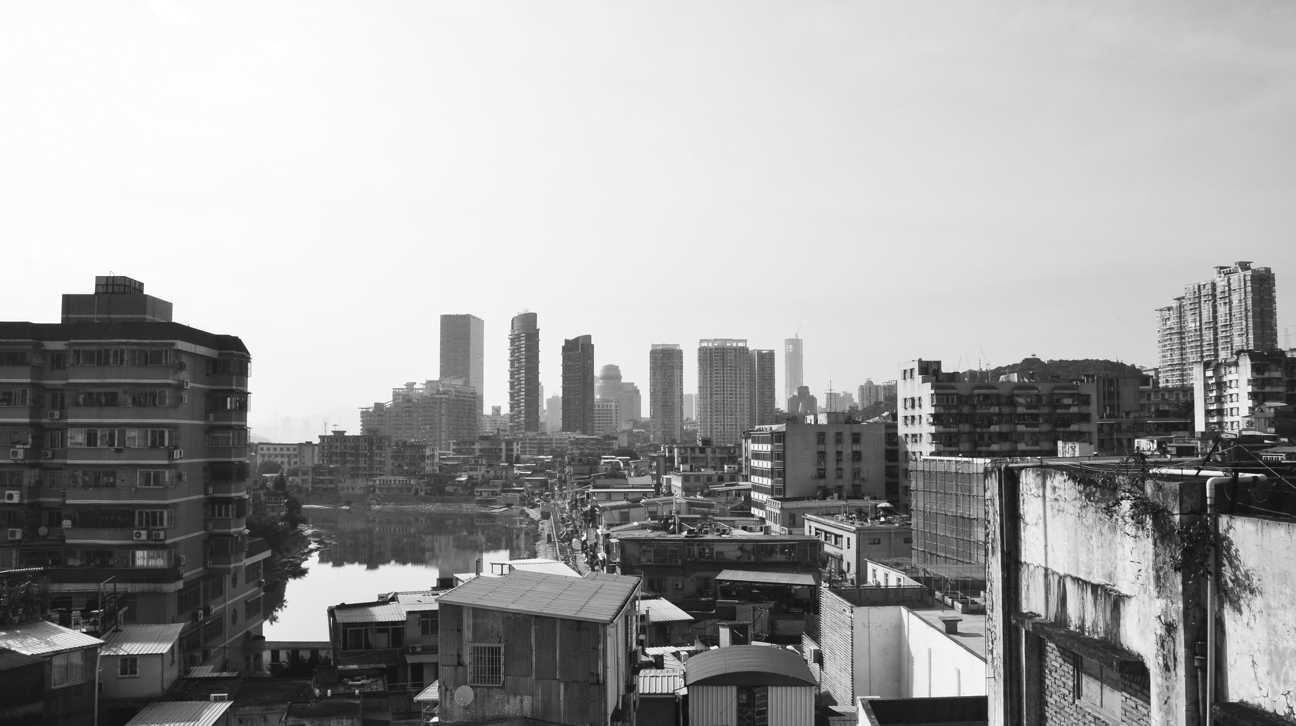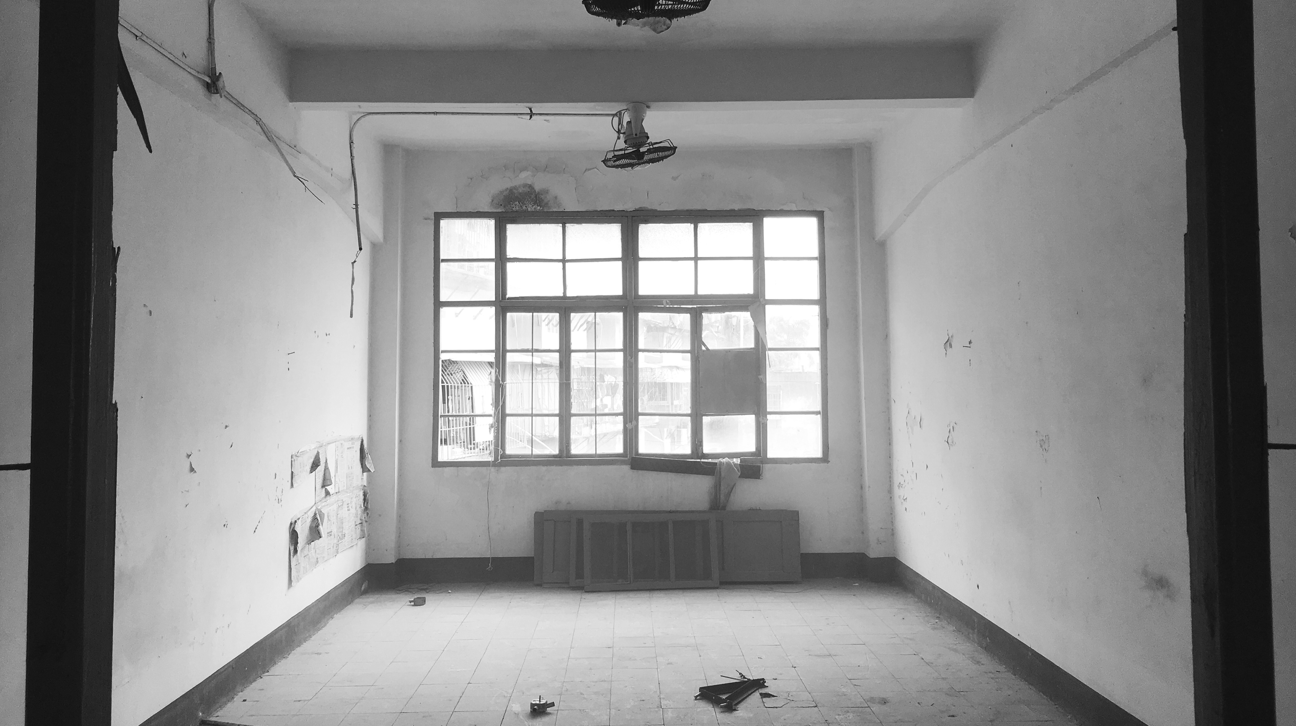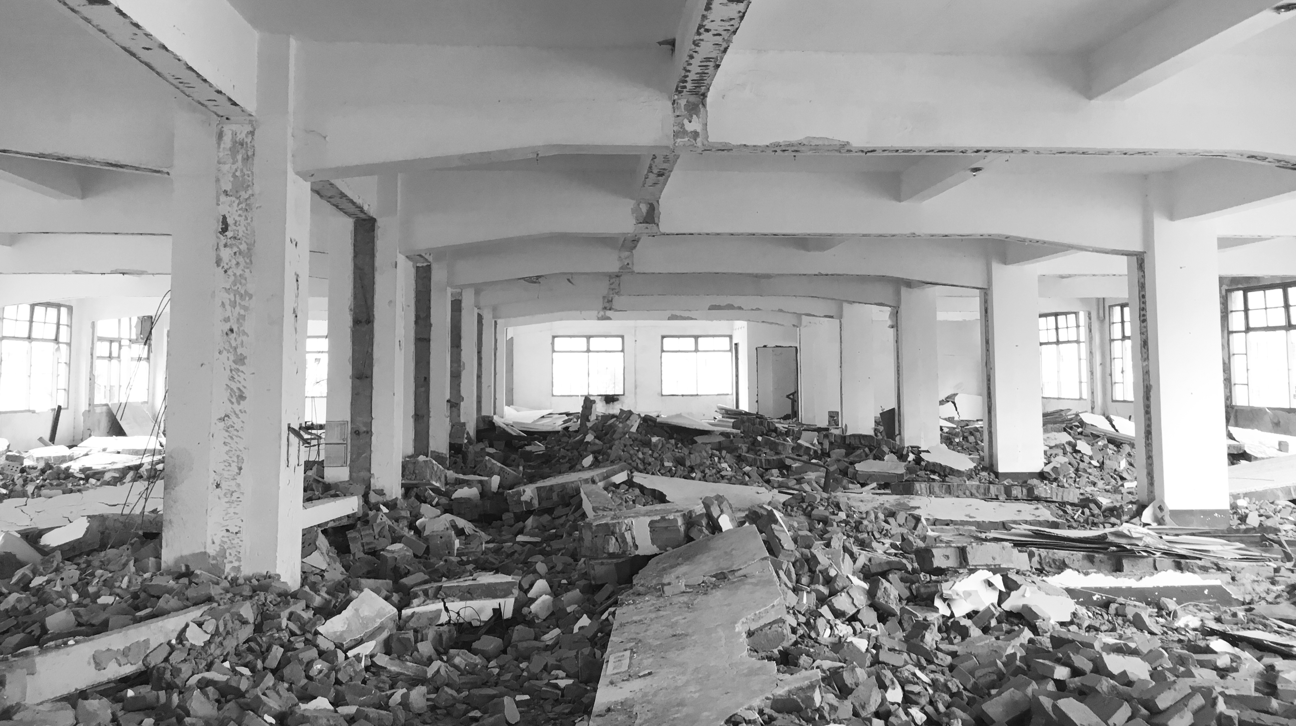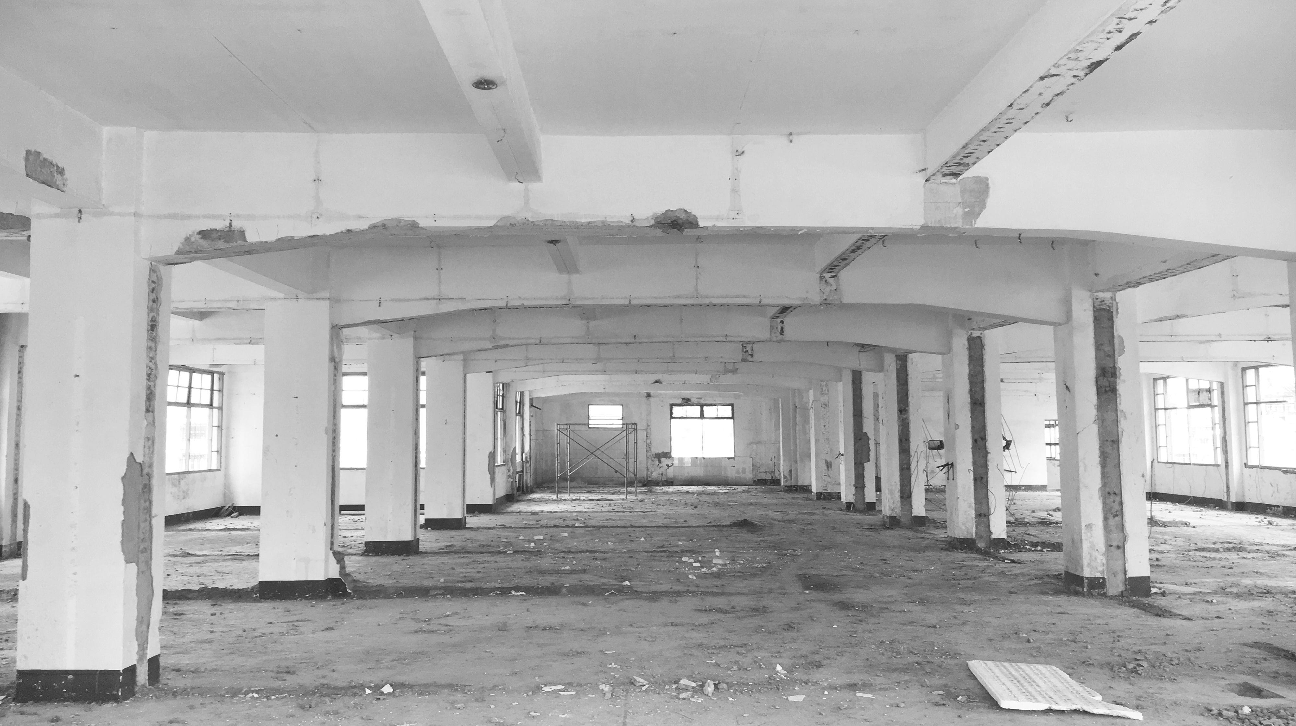
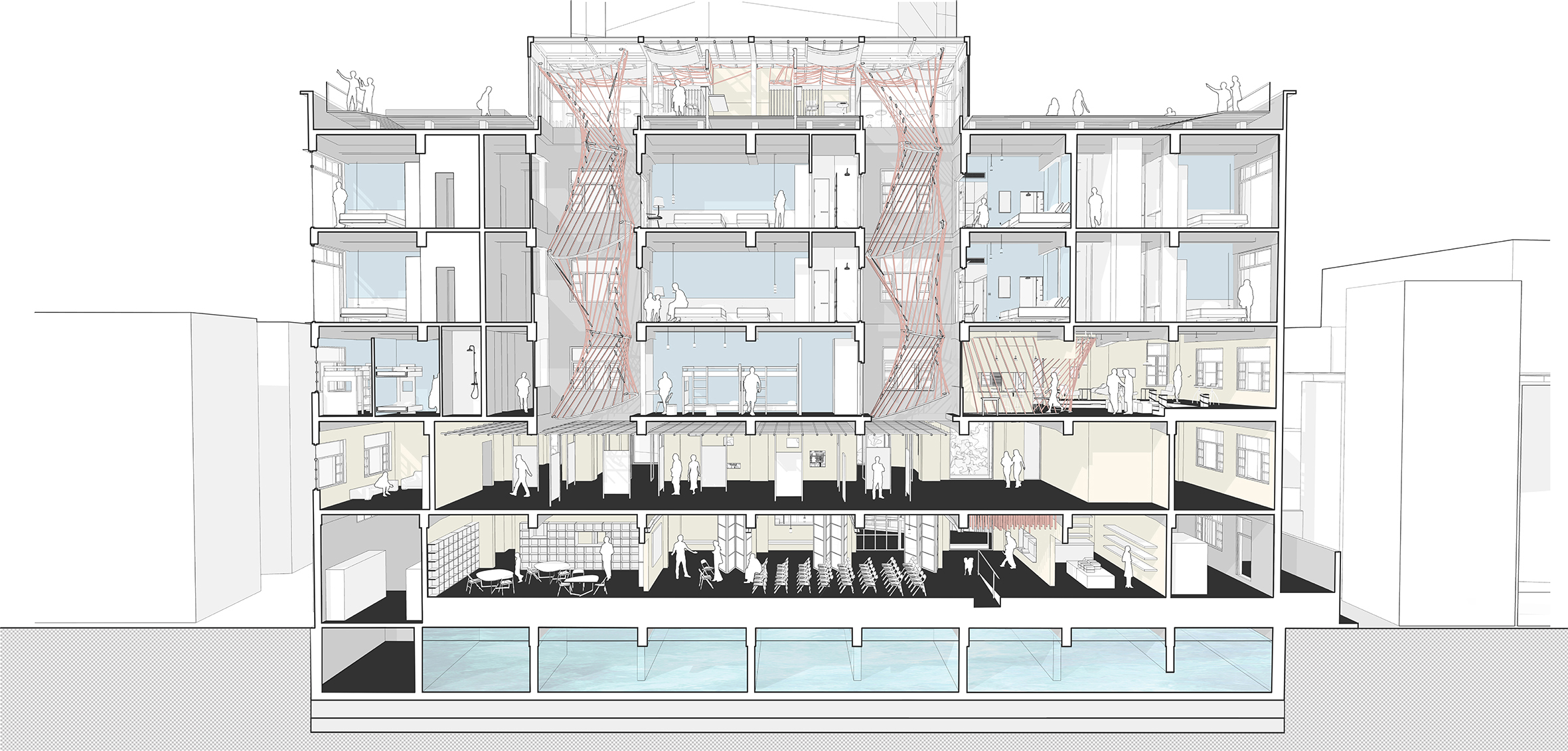
East-West Section
The Shapowei Fishing Harbor Hotel is located in Xiamen, China, 150 meters from the Shapowei port. The building was originally constructed in 1993 and functioned as a fishing equipment manufacturing plant for the Second Fishery Company.
The building is also recognized as one of the industrial heritage sites within the port area, having previously served as a textile factory and male dormitory for the Architecture Department of Xiamen Polytechnic University.
Spanning across five floors with a total area of 3,800 square meters, the project incorporates designs for a hostel, hotel, and public spaces intended for use by both visitors and the local community.

︎South & North Elevations

︎Floor Plans

Design Concept
The renovation design of this project aims to reflect the unique local culture, providing accommodations that evoke a maritime theme, and creating an inclusive platform for tourists to engage with local residents, artists, and fellow travelers.
To enhance natural lighting and create a layout inspired by fishing boats, the hotel's interior renovation involved removing two floor slabs from the third to fifth floor. The design allows more light to enter the space and enables all rooms to benefit from natural light. The layout concept was inspired by the form of the fishing boats floating on the sea.
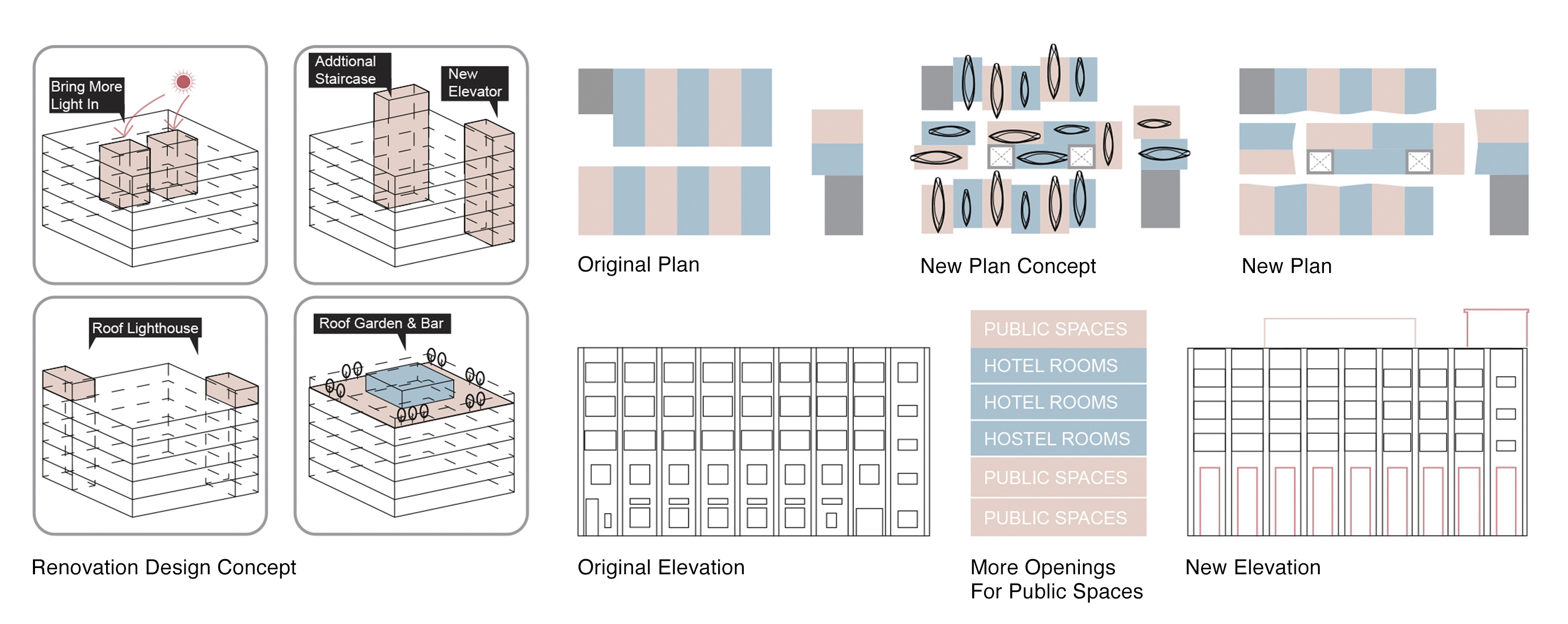
︎Axonometric Drawings


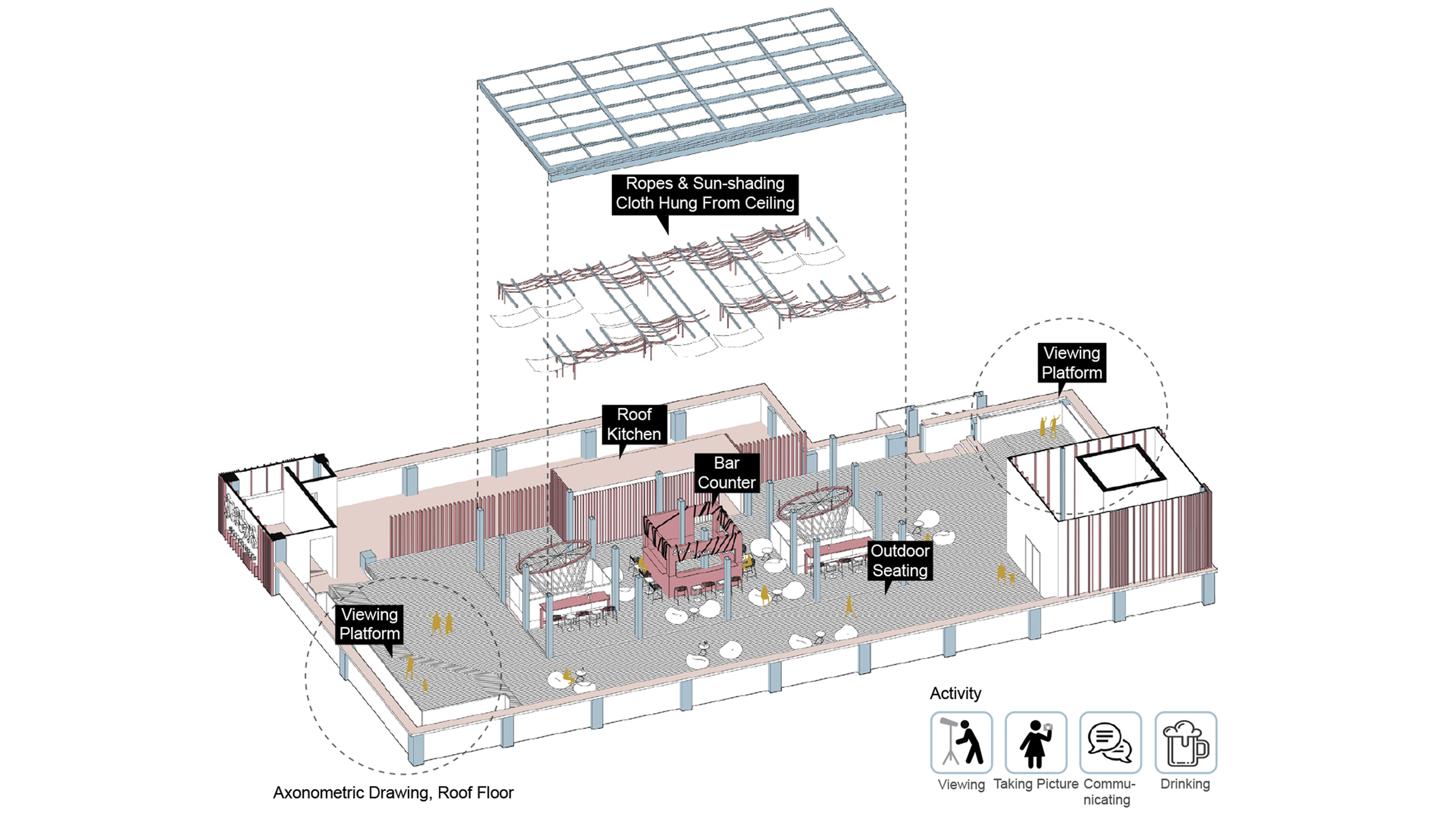
︎Interior Renderings



Site Photos (Before & During Construction)
